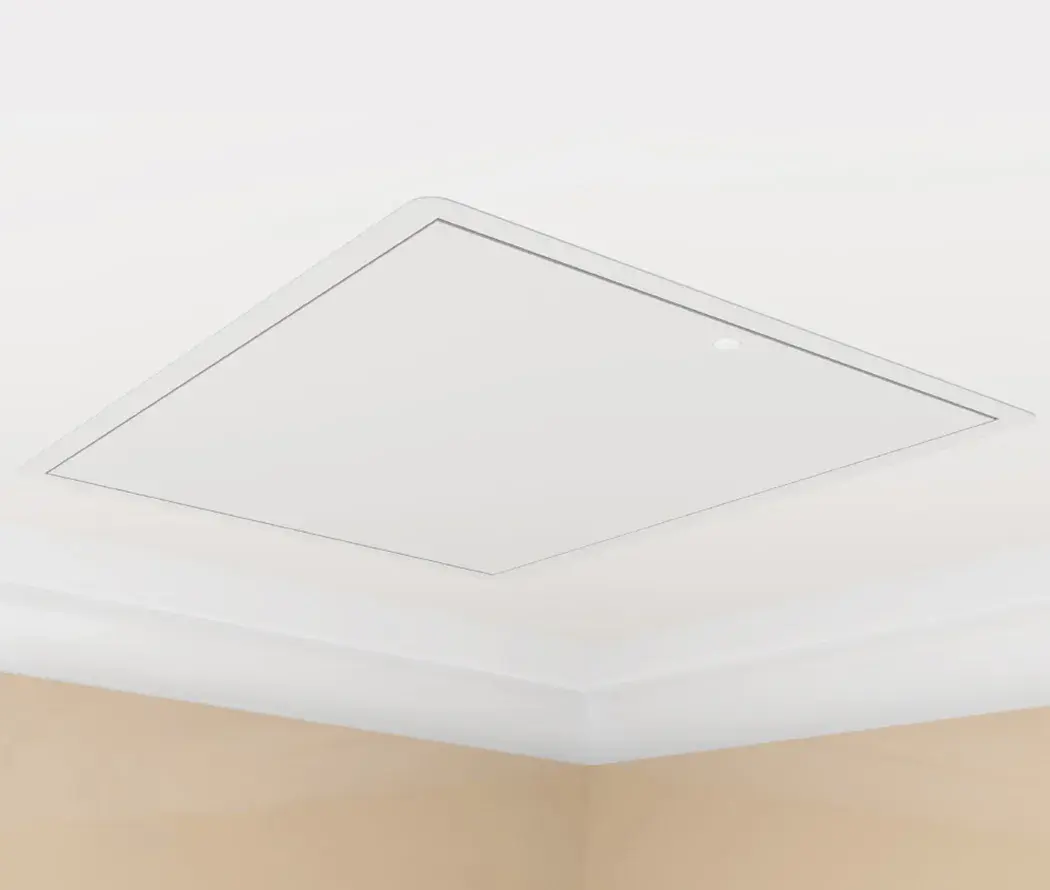Description
Easy-to-install hinged drop-down loft access door designed to provide easy through-ceiling access into the loft space, for use where fire protection is required.
Fire-rated loft doors provide up to 60 minutes fire protection and come fully assembled and ready to fit straight out of the box.
Twist operated catch to release a downward opening hinged door. Insulation U-value performances of 0.82 W/m2K and 0.35 W/m2K available.
Key Features
- Fully complies with NHBC standards for having a minimum access opening of 520mm
- Purpose made product with proven performance
- Superior to site fabricated panels
- Provides up to 60 minutes fire protection and Class O surface spread of flame classification
- Excellent aesthetic appearance and factory finished
- Maintenance free, no need to paint
- Allows the use of a telescopic ladder if required
- Incorporates secure twist operated catch assembly
- U value 0.82 W/m2k and 0.35W/m2k option
- Acoustic performance of 29dB
| Description | Frame Fitting Size | Clear Opening Size | Overall Panel & Frame Size | Insulation U-value | Product Code |
|---|---|---|---|---|---|
| Z-Series Fire Rated Metal Loft Door 542x745mm | 542 x 745mm | 520 x 695mm | 590 x 795mm | 0.82 W/m2K | Z8004 |
| Z-Series Fire Rated Metal Loft Door 600x600mm | 605 x 605mm | 578 x 550mm | 648 x 648mm | 0.82 W/m2K | Z8005 |


Reviews
There are no reviews yet.